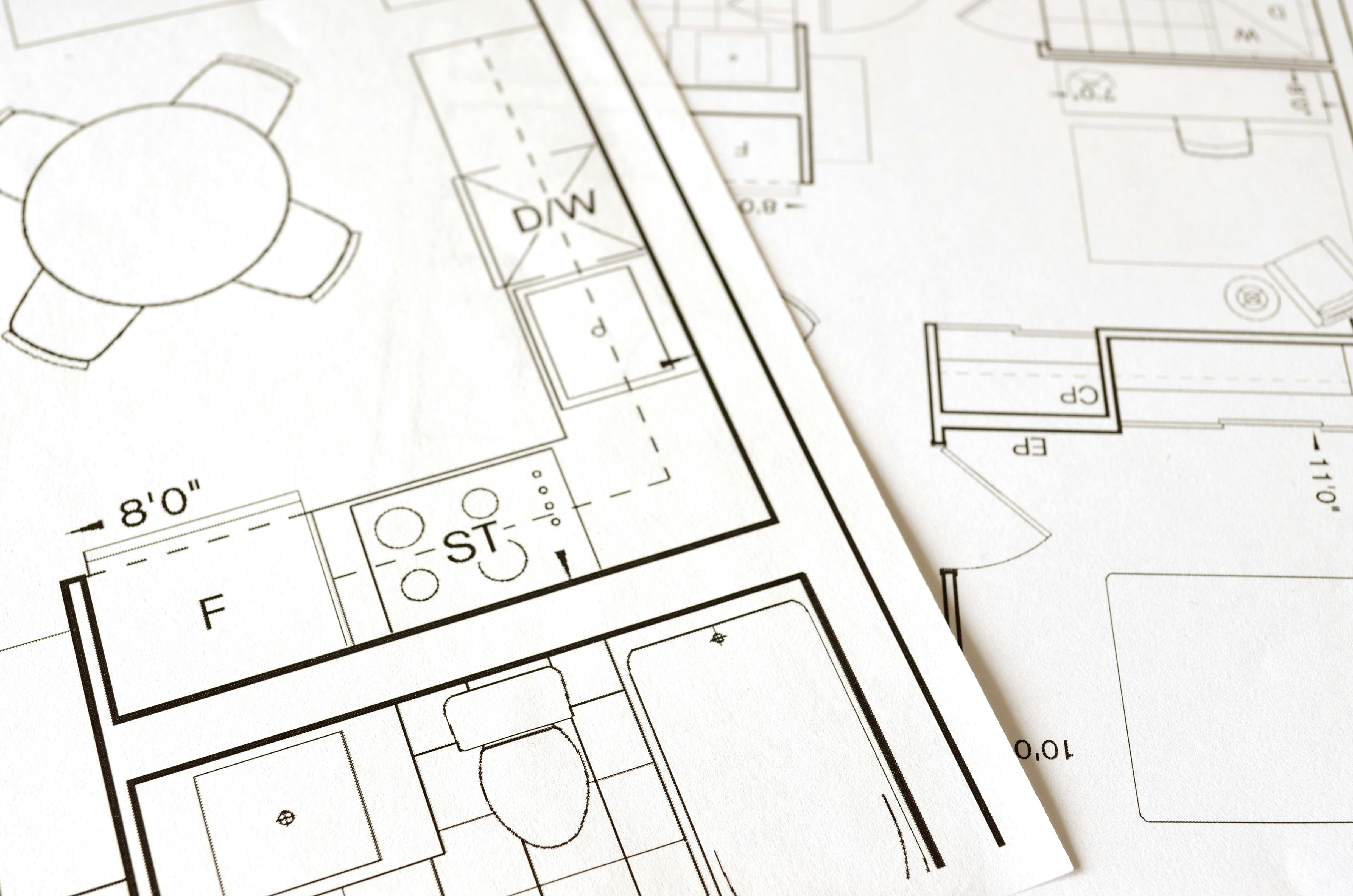Engineering services cover a range of disciplines, including civil, mechanical, electrical, and structural engineering, and deal with the design, construction, and maintenance of various structures and systems.
Architectural services involve the design and planning of buildings and other structures, taking into account factors such as functionality, safety, aesthetics, and sustainability.
Short-Range Facilities Plan Forecast: This plan usually covers a period of 1 to 5 years and is designed to address immediate and pressing facility needs. It typically includes details such as facility repairs and renovations, equipment upgrades, and any other short-term projects necessary to keep the facilities operational.
Long-Range Facilities Plan Forecast: This plan covers a period of 5 to 20 years and is designed to outline the long-term vision for a company’s facilities and infrastructure. It takes into account factors such as growth, technological advancements, and changing customer needs. This plan may include major construction projects, expansions, or the development of new facilities. The long-range facilities plan forecast provides a roadmap for future growth and helps to ensure that a company has the facilities necessary to meet its goals and objectives over time.
The suitability of candidate site(s) to accommodate a short and long-range facilities plan involves evaluating various factors to determine if a site meets the requirements and goals of the plan.
Both engineering and architectural management are essential for the successful planning, design, and construction of a wide range of projects, from commercial buildings to infrastructure and industrial facilities.
These services include:
- Developing a milestone flowchart
- Preparing an overall project budget
- Providing a preliminary evaluation
- Planning, schematics, and preliminary studies
- Environmental impact assessments (EIAs) and reports
- Preparing a planned development zoning
- Preparing a tentative map
- Coordinating pre-design reviews with planning, building, and fire departments
- Preparing site plans and architectural review applications and exhibits
- Assuring compliance with generally applicable codes and regulations
- Coordinating the work of technical and specialty consultants
- Preparing a detailed space program and directing technical and specialty consultants
- Preparing a milestone schedule
- Preparing the design team for the timely completion of the design documents and preparing a preliminary estimate of the construction cost for owner review and approval
- Manage the design team to timely completion of the construction documents coordinating documents prepared by an architect, technical consultants, and other consultant vendors.
- Coordinate design/build subcontractor–prepared documents and submit them for agency approval.
- Providing technical assistance in the preparation of bid documents, bid negotiations, and agreements between clients and contractors
- Attending public hearings
- Act as owner representative to departments of inspection.
- Act as the owner’s representative during the construction phase.
- Expand milestone schedule to include detailed construction schedule.
- Attend weekly project status meetings.
- Review product submittals for conformance with construction documents.
- Provide weekly construction observation services to assure compliance with construction documents.
- Manage the change control process.
- Coordinate the punch list process and track all items to completion.
- Prepare as-built construction documents.
- Project close-out, post-construction evaluation, and warranty review.
- Pre-screening and selection of contractors.
- Design Build options.
- Notification to bidders.
- Preparation of bid documents and bid forms.
- Issuance of construction documents to contractors.
- Pre-bid walk-thru and conferencing.
- Contractor telephone consulting during the bid phase.
- Addendum processing.
- Bid opening, award, and negotiations.
- Site negotiations and selection.
- Owner representation for construction.
- Facilities move management and equipment fit-up coordination.
- Operations layout and furniture selection.
- Special testing agency selection and coordination.
- Budget and cost control.
- CAD Design CAD Rendering
- CAD Modeling CAD Animation
- On-site Reprographics
